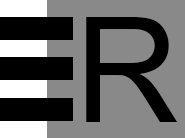Glowing Hill
2021 – 2023

Glowing Hill is a conceptual design project worked on by 4 architects, my main responsibilities were floorplans, sections, renders, catalogs, and presentations.
This project envisions a vibrant, sustainable community with green areas, playgrounds, fitness areas, and co-working spaces to encourage a balanced and healthy urban lifestyle.
Working on such a large project with multiple architects was challenging, but it did significantly improve my communication, teamwork, and problem-solving skills.
The project was submitted to the municipality and is awaiting approval.
Key Requirements
- Functionality
- Eco-Materials
- Natural Lighting
- Orientation
- Security
- Healthy & Balanced Life
- Communal Spaces
- Green Areas
Used Software
- Archicad
- Lumion
- AutoCAD
- Adobe Photoshop

March
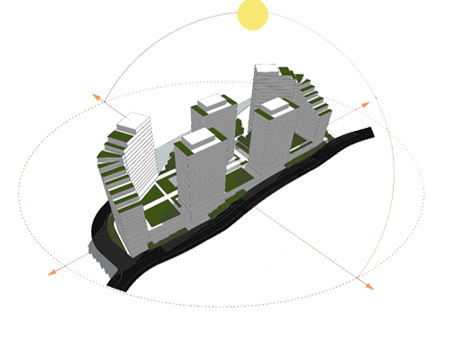
June
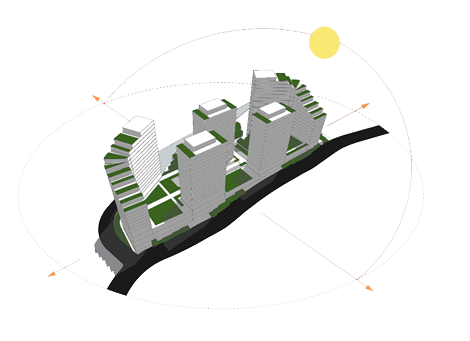
September
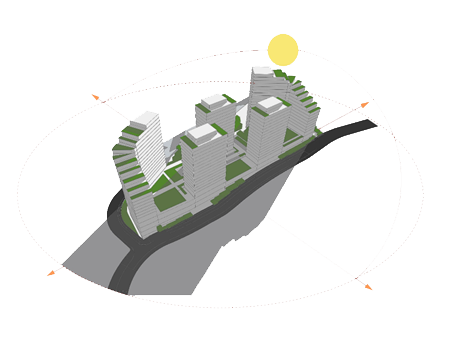
December

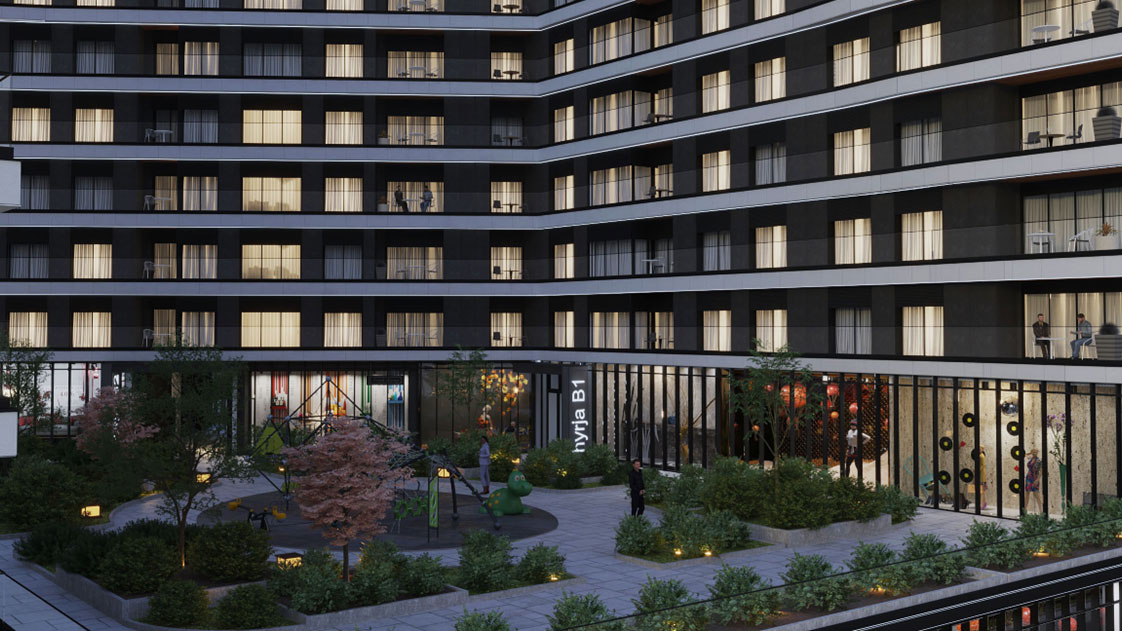
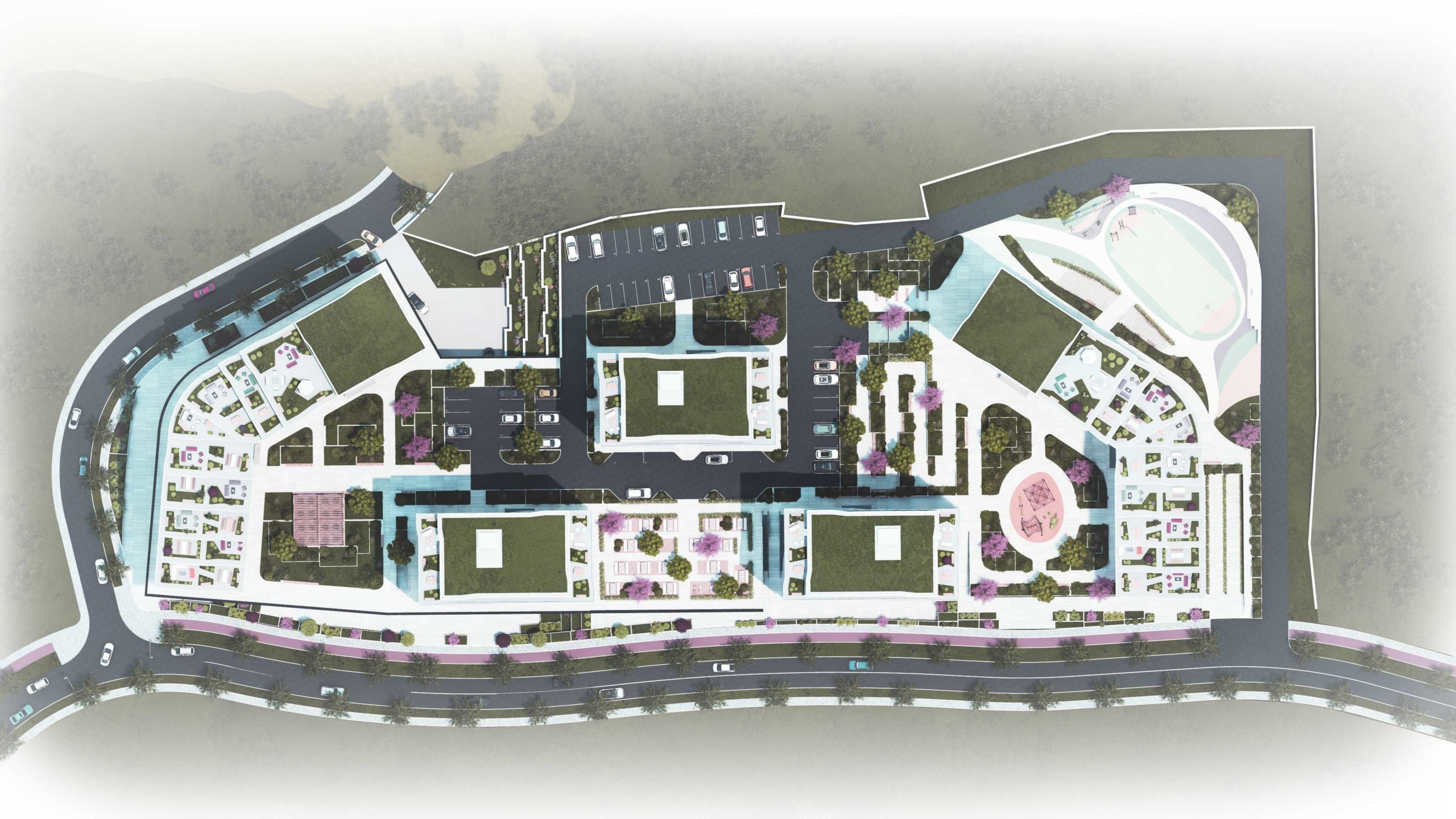
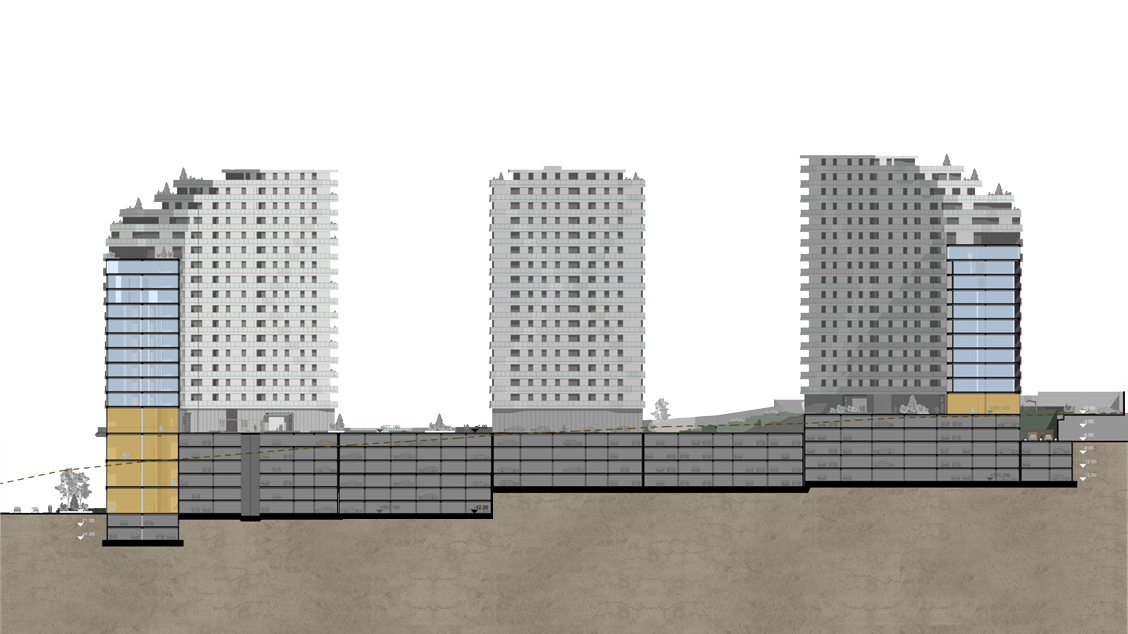
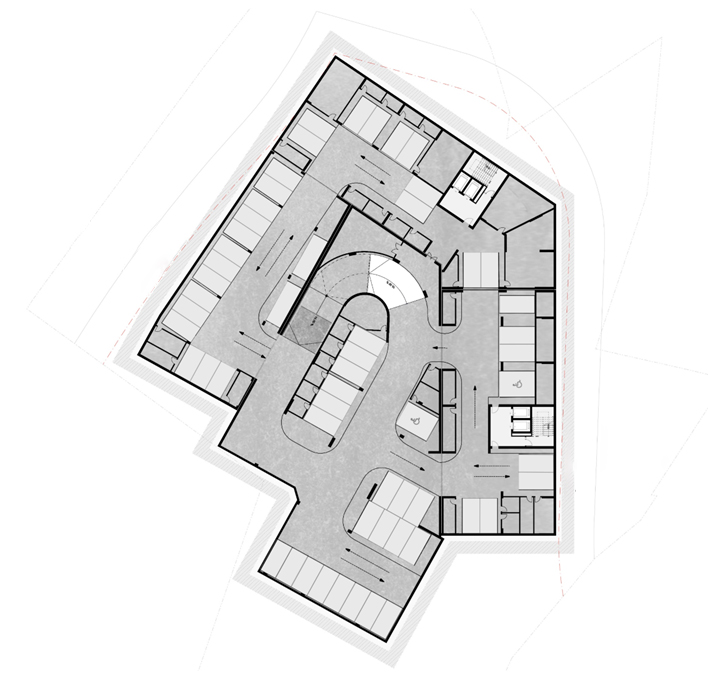
Basement 5-7
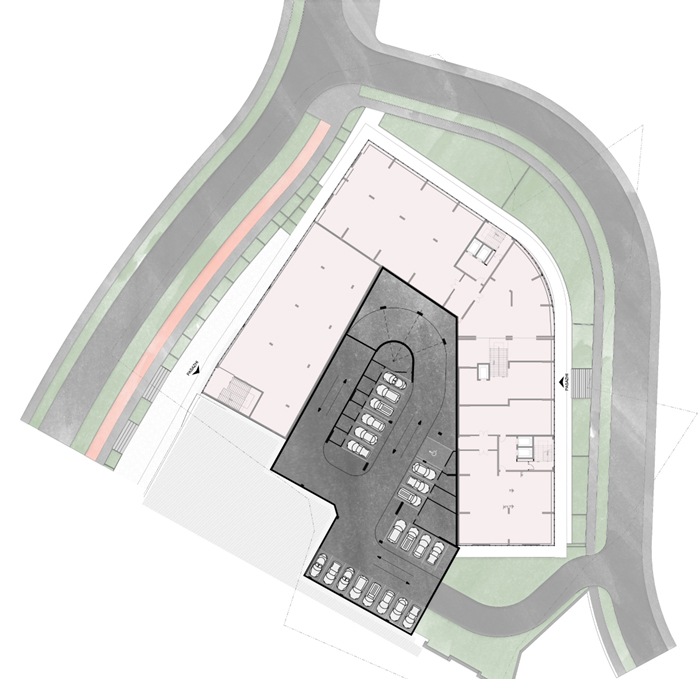
Basement 1-4

Ground Level
